Update – New Dual Occupancies SEPP Amendment
On 28 June 2024, the State Government published the State Environmental Planning Policy (Housing) Amendment (Dual Occupancies and Semi-detached Dwellings) 2024 (SEPP Amendment), which commenced operation today, 1 July 2024. These “Stage 1” changes do not change the current controls restricting dual occupancies to appropriate sites in our R2 zone. The changes introduce duplexes as permitted development to R2 zones in other Council areas where they were not previously permitted. The State Government has foreshadowed that further changes will be made later this year. The exact timing and nature of these changes is not yet know. Council will continue to update this webpage as more information comes to hand. For further details and updates, please refer to the NSW Government’s planning website, and the new SEPP Amendment can be found on the NSW Legislation webpage.
Introduction
In December 2023, the State Government released proposed changes to planning legislation that would override Council limitations on the type of development allowed in its suburbs and around local centres.
These changes have the potential to transform the character of local streets, increasing the number of duplexes and terraces in our suburbs and increasing the scale of residential flat buildings located around local centres and stations.
The reforms will override Council’s planning controls to allow:
- More dual occupancy developments (i.e. duplexes) on smaller lots across most of the LGA, including in heritage conservation areas.
- Introduction of medium density multi dwelling housing development, such as terraces, villa developments, and two storey residential flats into currently low density areas.
- Taller and denser apartments and mixed use development in medium density areas within 800m of stations and local centres (for example, North Willoughby, Castlecrag, Naremburn).
- Rezoning of land within 1,200m of Crows Nest Station which includes significant portions of Naremburn and St Leonards.
While Council supports and encourages strategically located growth to deliver sufficient and diverse housing for its growing community, the proposed changes do not strategically locate capacity for growth and will potentially result in overdevelopment.
Council is also concerned that the proposal will reduce the quality of development outcomes; the proposal includes various non-refusal standards that will override stricter Council controls.
The NSW Government’s public exhibition period closed on 23 February 2024, for details and updates please refer to the NSW Government’s planning website.
For information on the current zoning of a parcel of land, please check NSW Planning Portal Spatial Viewer.
Online information session
On 15 February 2024 Council held an online information session to help explain the potential impacts of the reforms in Willoughby.
The summary presentation on the reforms is available here: Getting up to speed on the State Government's planning reforms presentation(PDF, 2MB).
A video of the presentation is available here: Getting up to speed on the State Government's planning reforms webinar.
How is Willoughby affected?
Map 1: Low-rise housing
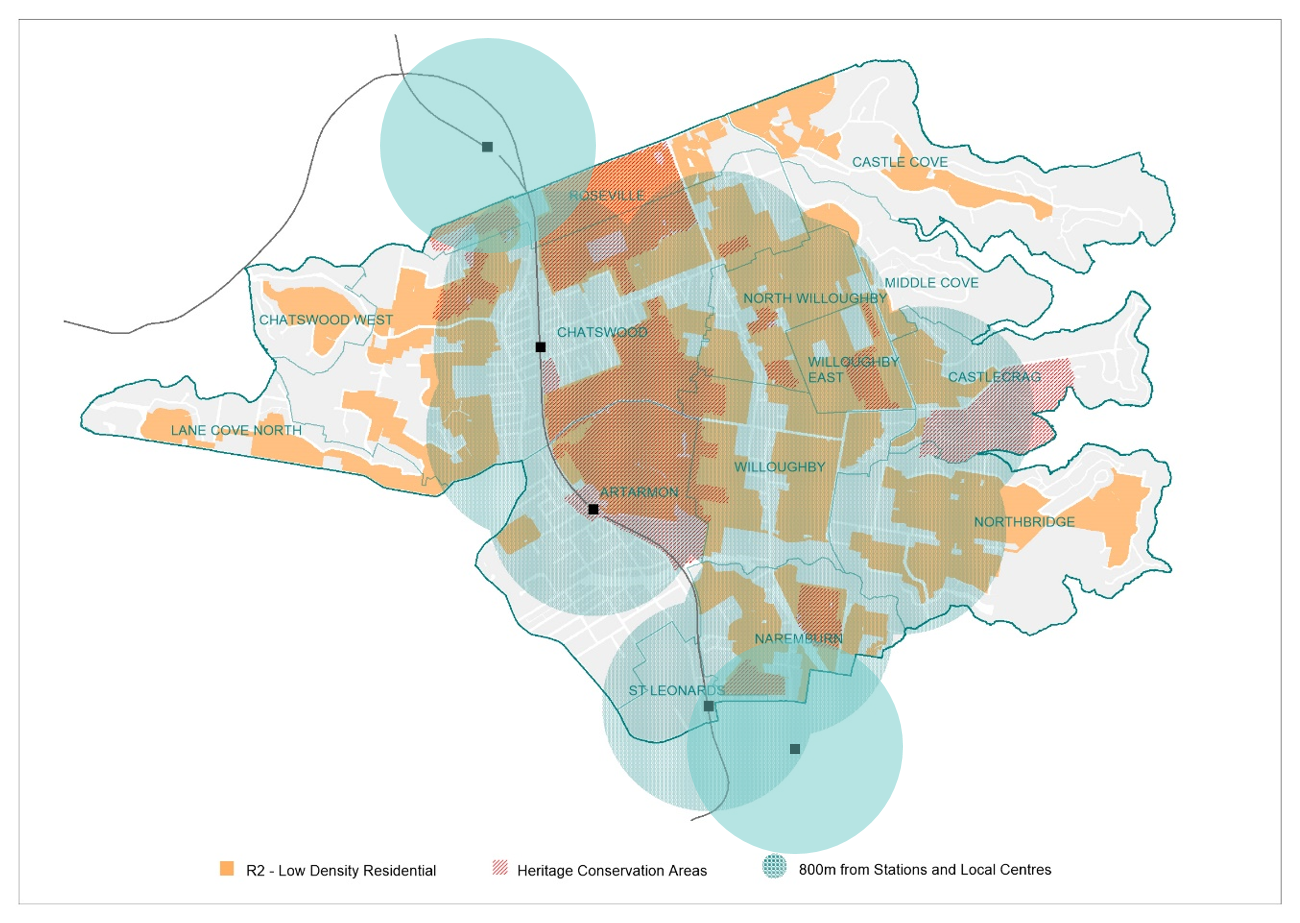
Note: The map above is indicative only. The purpose of this map is to indicate the proposed changes at a high level and it should not be used to assess impacts on individual properties. The areas proposed for new planning controls are shown on the map for simplicity, but may differ if implemented.
Key
In areas without shading there are no proposed changes to existing planning controls.
 |
Under the proposal, lots in the R2 low-density residential zone, with a minimum lot size of 450 square metres and a minimum site width of 12m, will be eligible for dual occupancy development up to 9.5m high and floor space ratio 0:65:1. Developments may be eligible for approval via a complying development certificate issued by a private certifier (without the need for an application to Council).
Currently the minimum lot size is 700 square metres for attached dual occupancies and 900 square metres for detached dual occupancies in Willoughby.
|

|
Under the proposal, lots in R2 low-density residential zones and within 800m walking distance of Willoughby’s railway stations or a local centre*, will be eligible for multi dwelling housing (terraces and townhouses) development up to 9.5m high and floor space ratio 0.7:1, and manor houses (two storey apartment blocks) up to 9.5m high and floor space ratio 0.8:1. The proposal also includes other design and landscaping requirements, see the Explanation of Intended Effect for full details.
Multi dwelling housing (terraces and townhouses) and manor houses (two storey apartment blocks) are currently prohibited in the R2 low-density residential zone.
|

|
Heritage conservation areas are not exempt from the proposed changes. |
Map 2: Mid-rise housing
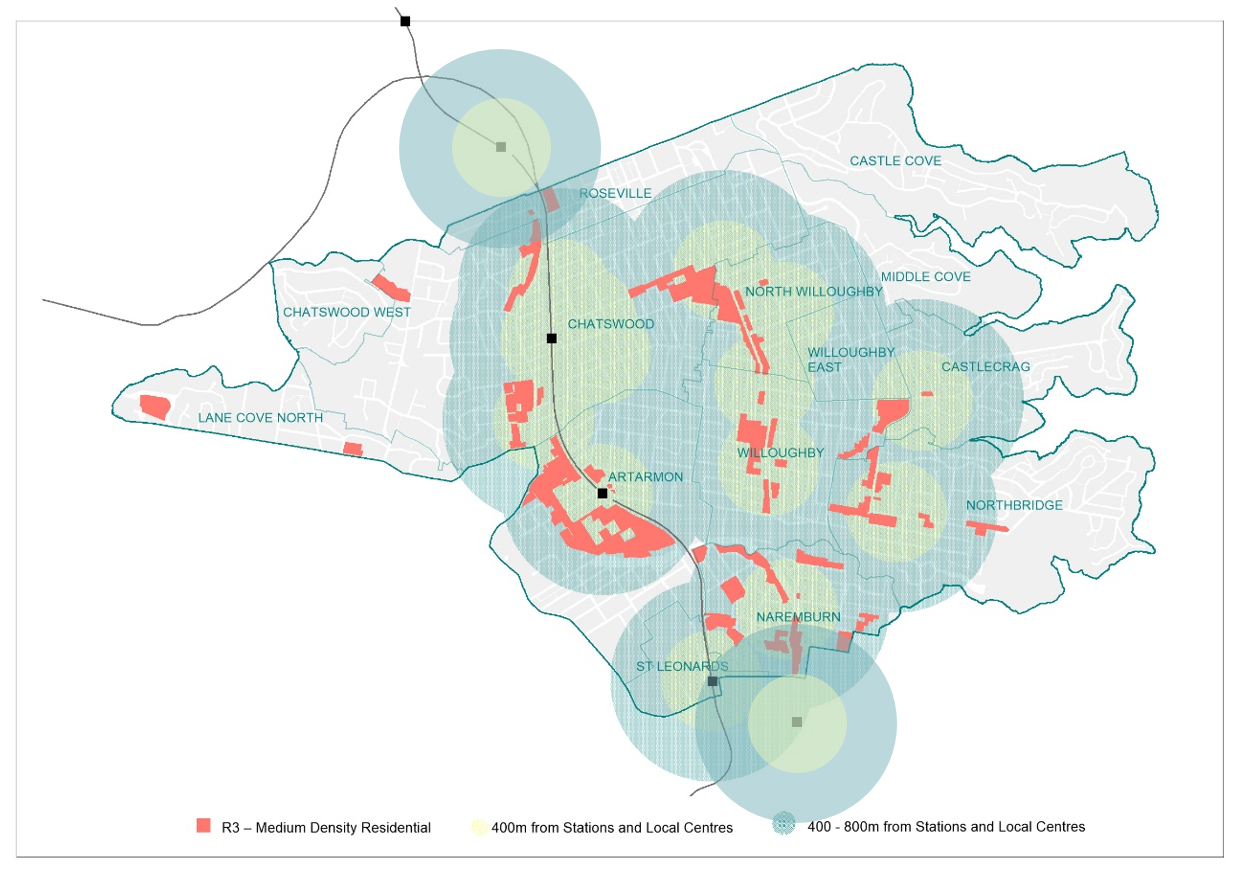
Note: The map above is indicative only. The purpose of this map is to indicate the proposed changes at a high level and it should not be used to assess impacts on individual properties. The areas proposed for new planning controls are shown on the map for simplicity, but may differ if implemented.
Key
In areas without shading there are no proposed changes to existing planning controls.
 |
Medium density residential:The proposal seeks to over-ride Council’s development controls in the R3 medium-density zones that are within 400m and 400 - 800m of Willoughby’s railway stations or a local centre* as follows: |
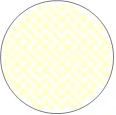 |
Lots in the R3 medium-density residential zone, and within 400m walking distance of Willoughby’s railway stations or a local centre*, will be eligible for residential apartments and shop-top housing development up to a maximum height of 21m (approx. 6 to 7 storeys) and a maximum floor space ratio of 3:1. |
 |
Lots in R3 medium-density residential zones, and within 400 - 800m walking distance of Willoughby’s railway stations or a local centre*, will be eligible for residential apartments and shop-top housing development up to a maximum height 16m (approx. 4 to 5 storeys) and a maximum floor space ratio of 2:1.
Currently, in the R3 medium-density residential zone, Council permits development up to a maximum height of between 9m and 12m (approx. 3 to 4 storeys) with maximum FSRs of between 0.7:1 and 0.9:1.
|
* The NSW Government’s proposal considers local centre precincts to be:
- within 800m walking distance of commercial centre (Zone E2)
- within 800m walking distance of the local centre (Zone E1) or mixed use (Zone MU1), but only if the zone contains a wide range of frequently needed goods and services such as full-line supermarkets, shops and restaurants.
The map above provides an indication of how this may apply only, noting this may change as further details of the proposal are released. Council will be requesting greater clarity on how the proposed changes will be implemented, particularly with respect to the definition of ‘wide range of frequently needed goods and services’.
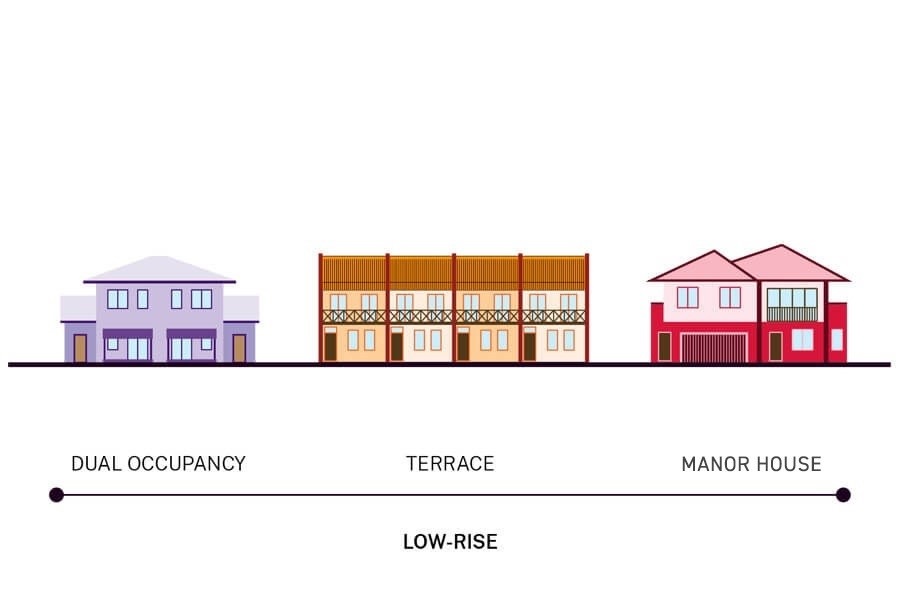
Example of low-rise housing
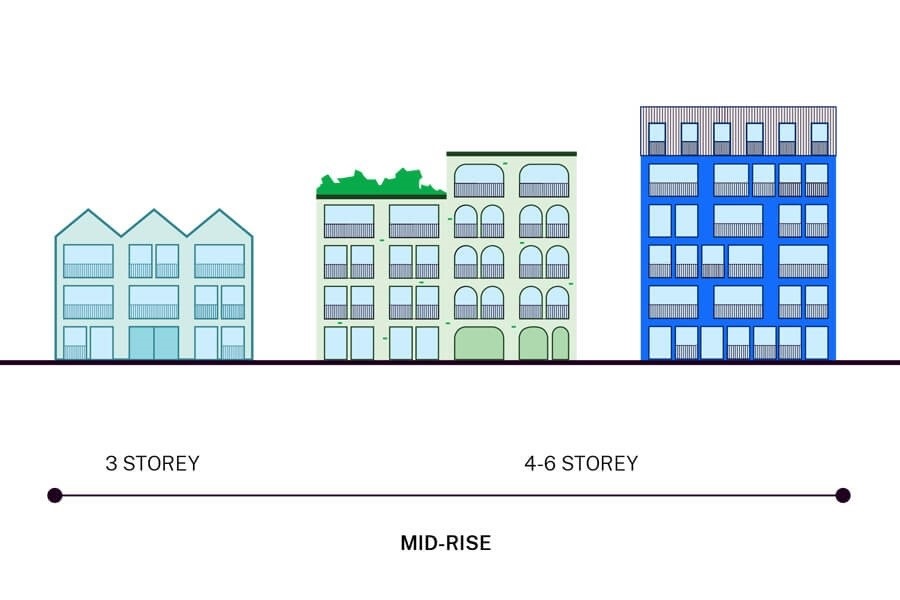
Example of mid-rise housing
On 25 March 2024 Council endorsed our submission to the reforms.
The submission is available here: Low and Mid Rise House Reform –Willoughby Council Submission(PDF, 4MB).
Transport Oriented Development Program (TOD)
In addition to the above changes, the State Government has also indicated that it will be pursuing a Transport Oriented Development Program.
Part one of the program involves a state-led rezoning within 1,200 meters of eight (8) ‘Accelerated precincts’ within walking distance of priority high-growth areas near transport hubs in Greater Sydney. Crows Nest Metro Station is identified as one of the accelerated precincts, and the southern part of the Willoughby area is within the 1,200 metres radius as shown below.

Key

|
Willoughby LGA boundary.
|

|
1,200m radius from Crows Nest Station. |
The State Government intends to complete the proposed rezoning by November 2024, with an exhibition of draft amendments anticipated in April 2024. To facilitate the rezoning process, the State Government will undertake master planning for each precinct, which will determine the changes to be undertaken.
Limited detail has been provided to date; updates will be provided as more information is made available.
Council’s submission to the State Government detailing our concerns can be found here:
Submission to the Department of Planning, Housing and Infrastructure(PDF, 421KB)
How to make a submission
The NSW Government’s public exhibition period closed on 23 February 2024, for details and updates please refer to the NSW Government’s planning website.